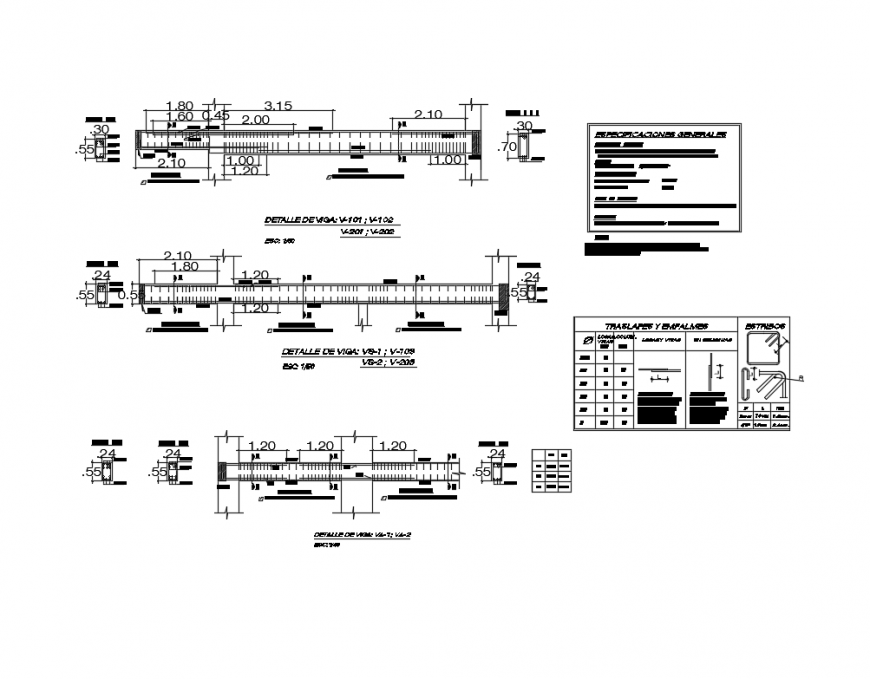Column constructive structure details dwg file
Description
Column constructive structure details that includes a detailed view of different kind of column structure in different sizes for multi purpose uses, measures, dimensions and much more of column details.
Uploaded by:
Eiz
Luna
