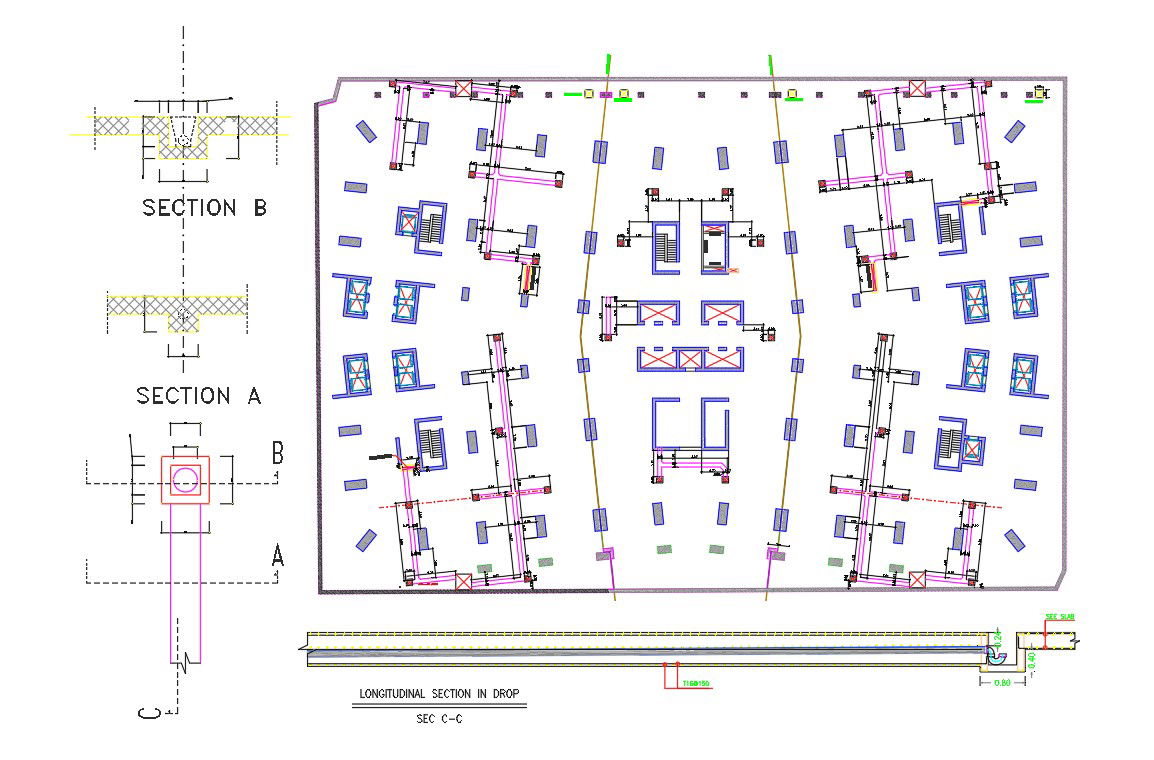Free Section And Column Plan Drawing DWG File
Description
the AutoCAD drawing of column layout plan with staircase and lift elevation plan design. also has section drawing. download DWG file of column plan with construction working design DWG file.
Uploaded by:

