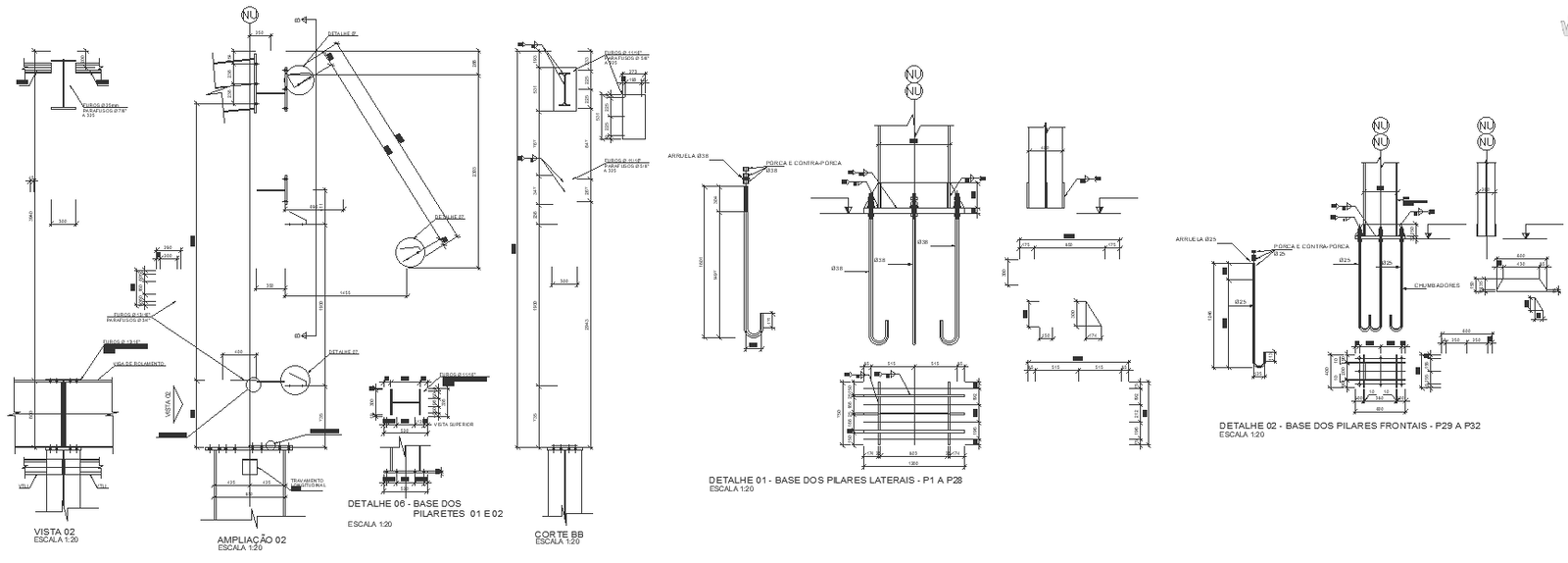Base of pillars detailed plan section nd front and side view DWG autoCAD drawing
Description
Explore the intricate details of pillar bases with our comprehensive DWG AutoCAD drawing, featuring a detailed plan, sections, and front and side views. Dive into the specifics of pillar design, including wall details, elevations, and construction elements. Our drawing provides valuable insights into space planning, floor layouts, and column details, essential for architects, engineers, and designers. Uncover façade and architecture details that contribute to the structural integrity and aesthetic appeal of your project. Discover the nuances of interior design with this resource, which includes beam and column details, foundation plans, and reinforcement specifics. Ideal for construction professionals seeking precise documentation and detailed drawings.
Uploaded by:
