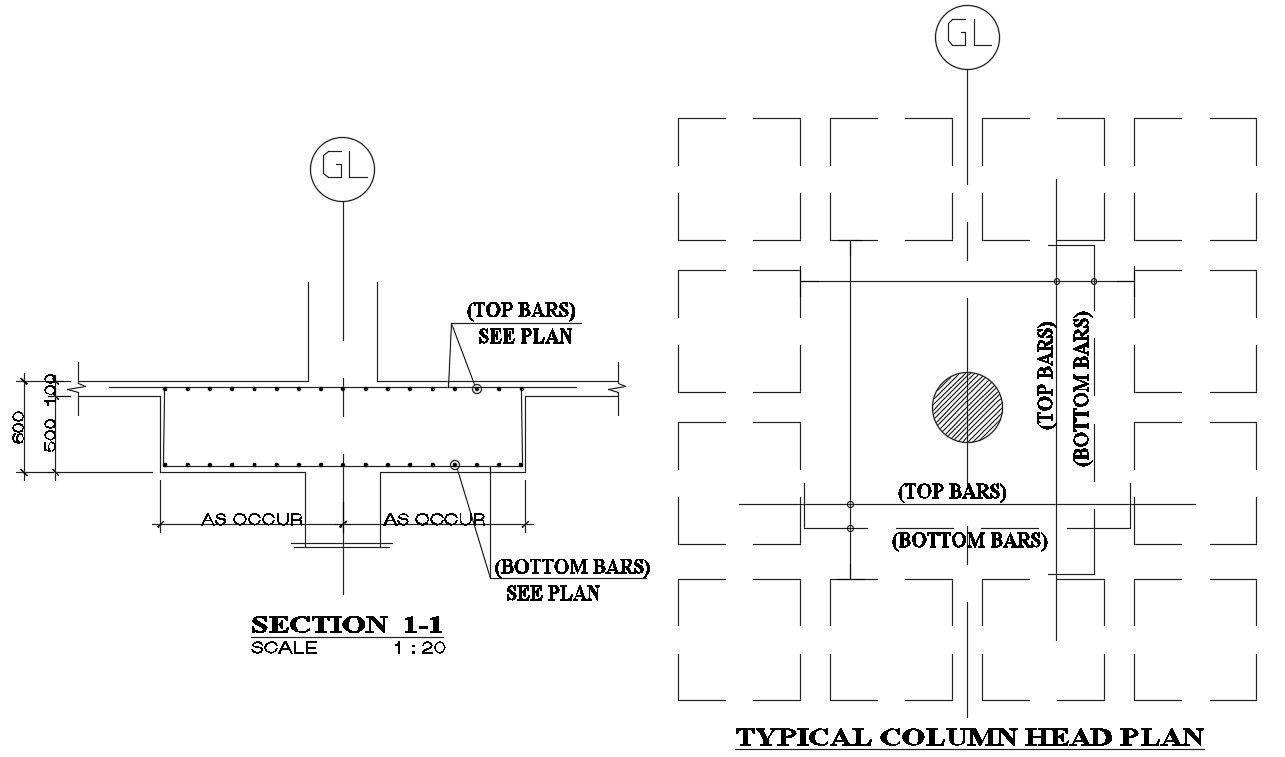Typical Column Head Plan And Section CAD Drawing Download DWG File
Description
The typical column head plan and section CAD drawing that shows vertical distance between the column points of inflection of the compression member in the bottom bars, and classification of columns based on types of reinforcement detail in dwg file. Thank you for downloading the AutoCAD drawing file and other CAD program files from our website.
Uploaded by:
