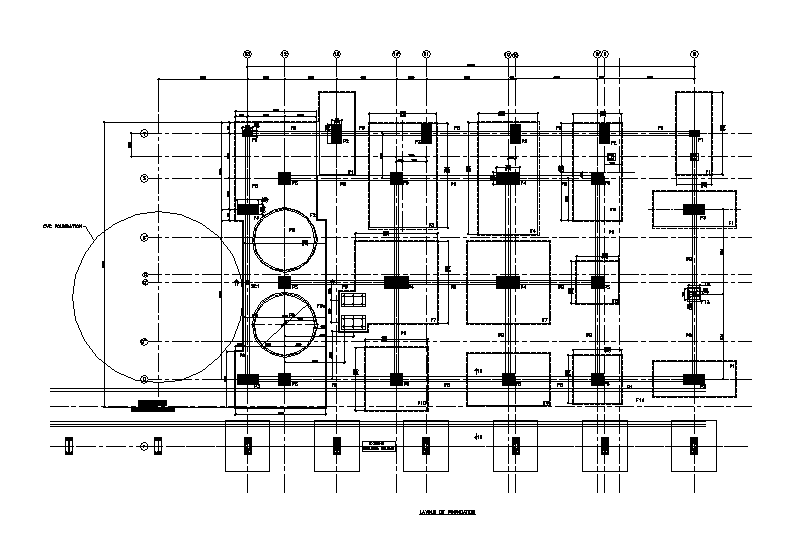Column And Plinth Layout Plan AutoCAD Drawing DWG File
Description
The building beginning construction base column and plinth beam layout plan CAD drawing with Centre line plan and dimension detail. the column members and structures of reinforced concrete position design. Thank you for downloading the AutoCAD file and other CAD program from our website.
Uploaded by:

