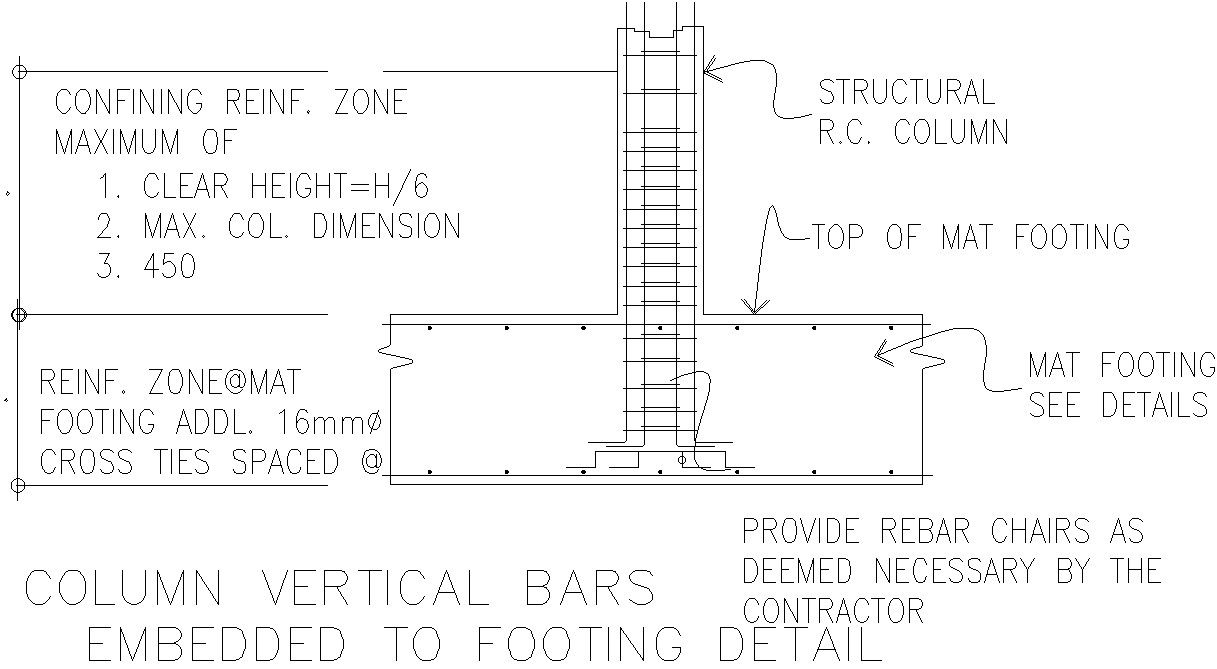Column vertical bar embedded to footing details Autocad file, cad drawing , dwg format
Description
Column vertical bar embedded to footing details including structure rc column , top of mat footing , 16mm cross tile spaced , confining reinforcement zone , provide rebers chairs as deemed by the contractor for more details of Column vertical bar embedded to footing download Autocad file, cad drawing , dwg format.
Uploaded by:
zalak
prajapati

