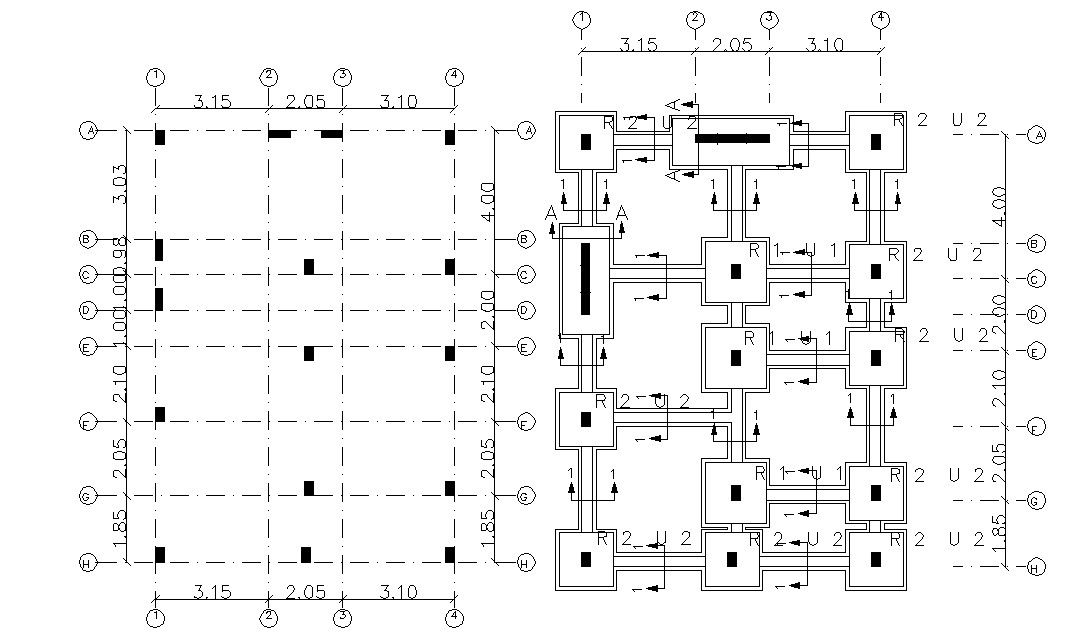Column And Foundation Layout Plan Drawing
Description
Download free house construction working plan includes column layout and foundation with the excavation plan design also mention centreline detail. this drawing is help for civil engineer for how beginning the construction house.
Uploaded by:

