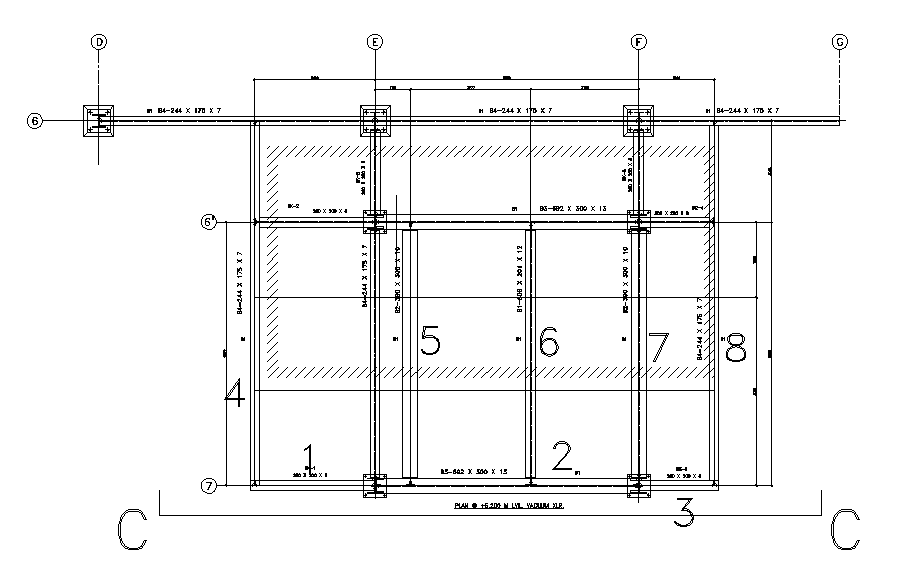Column Beam Layout Plan Free Download DWG File
Description
The construction column beam layout plan AutoCAD drawing that shows all dimensions are in mm and levels are in meter. the reinforced concrete members and structures are designed on the basic concepts of civil drawing. Thank you for downloading the AutoCAD file and other CAD program from our website.
Uploaded by:

