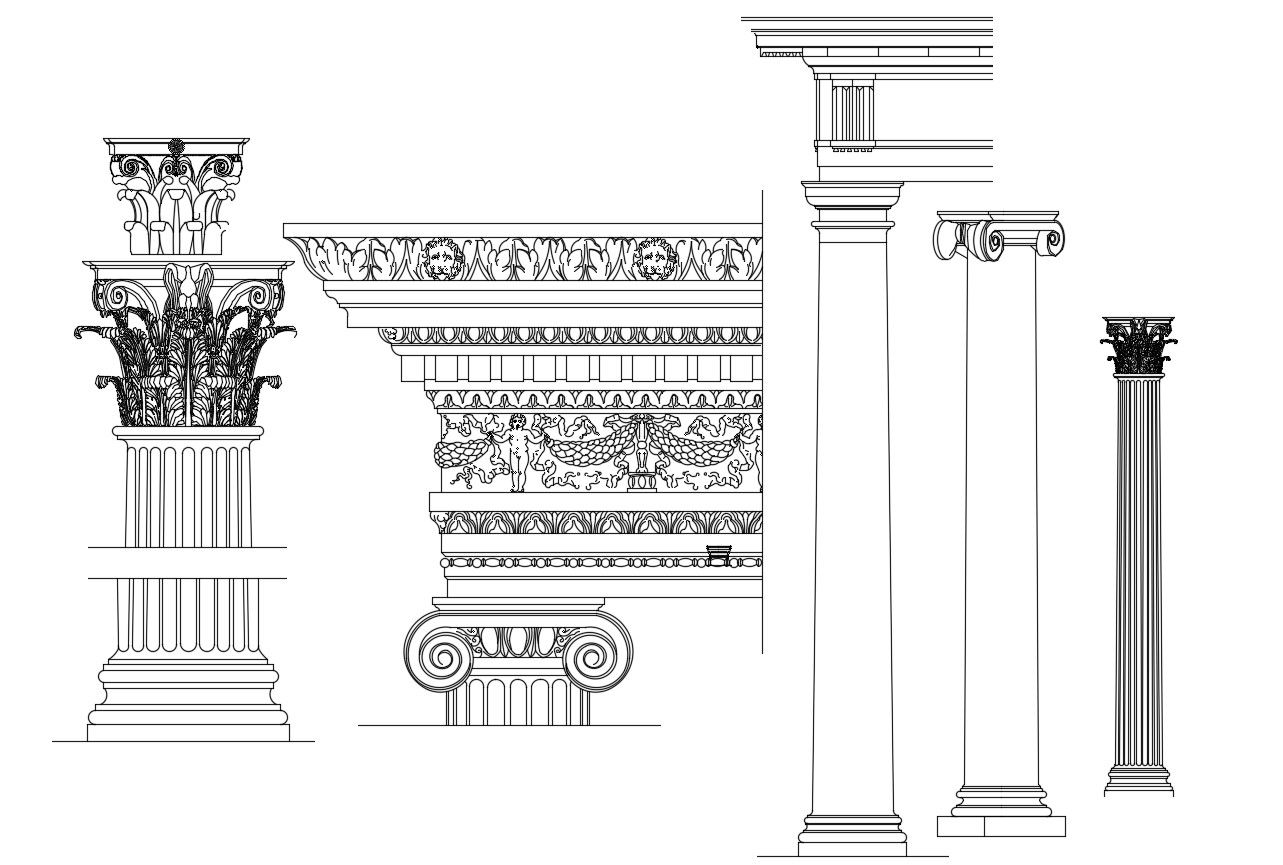Ethic Style Traditional Column Elevation Design CAD Drawing Download
Description
2d CAD drawing details of circular column elevation design along with various ethnic style column cornice design download AutoCAD file for free.

Uploaded by:
akansha
ghatge
