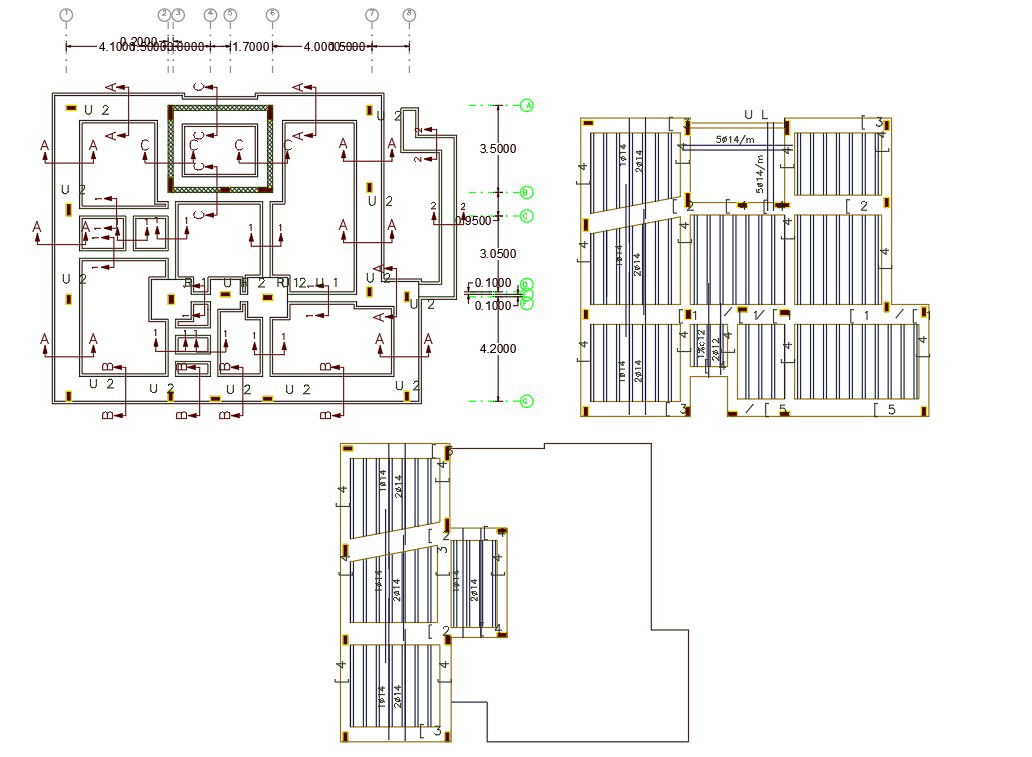40 X 45 House Construction Working Plan DWG File
Description
3 BHK luxurious House Construction Working Plan design that shows the foundation plan with excavation with slab bar structure design with dimension detail. download 40 by 45 feet house construction working plan design DWG file.
Uploaded by:
