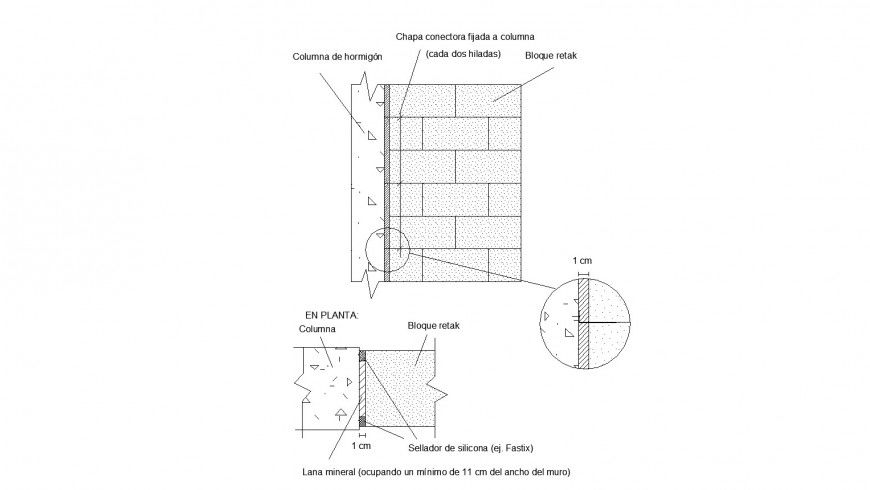Column wall detail drawing in dwg AutoCAD file.
Description
Column wall detail drawing in dwg AutoCAD file. This file includes the detail drawing of the column and wall construction detail with zoom detail view with dimensions and description.

Uploaded by:
Eiz
Luna
