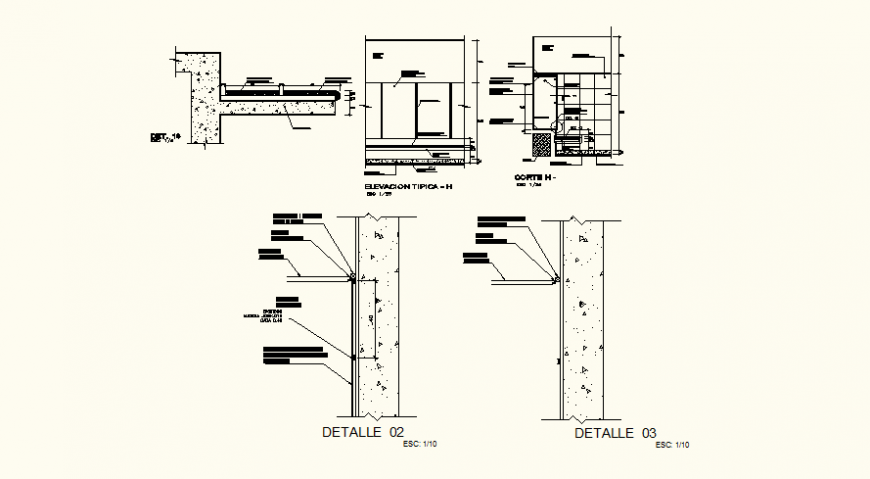Column detail elevation and plan layout file
Description
Column detail elevation and plan layout file, concreting detail, beam detail, cut out detail, dimension detail, naming detail, elevation plan detail, section H detail, scale 1:10 detail, etc.
Uploaded by:
Eiz
Luna

