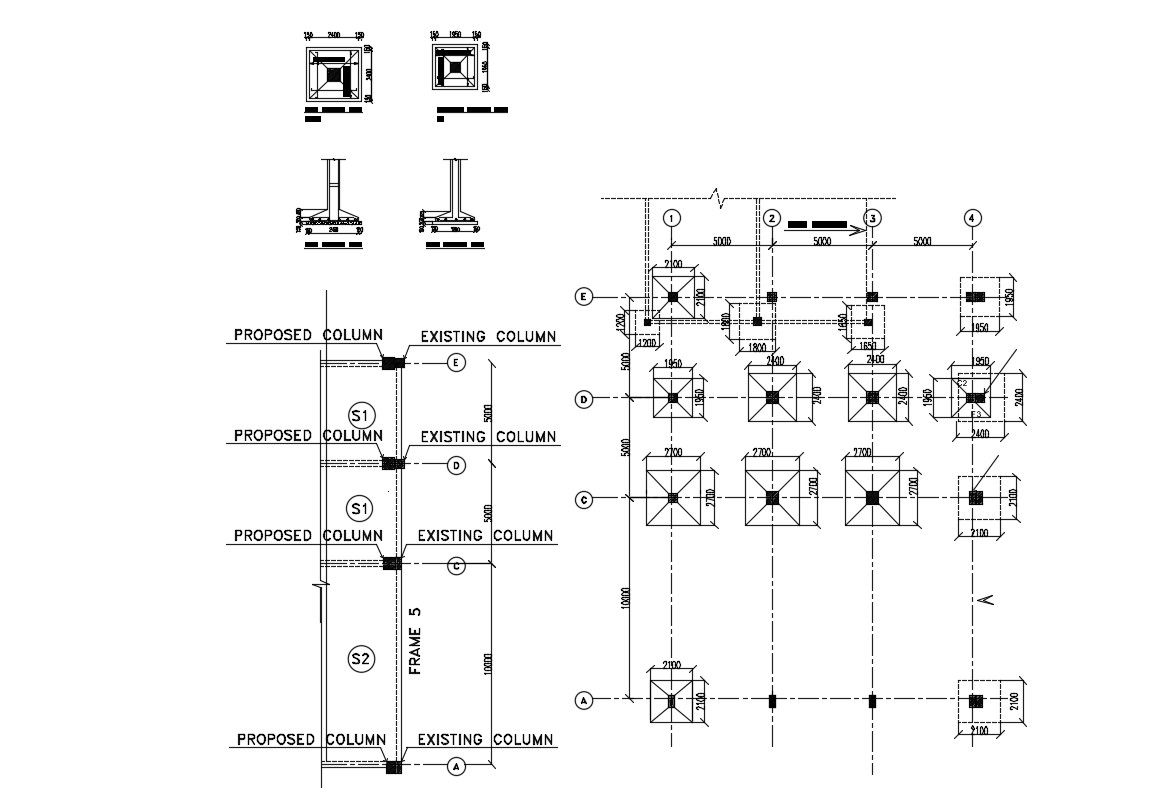RCC Column Design
Description
2d construction plan and structural details of a column which shows the RCC column construction plan along with column spacing, long and short column details with reinforcement bars curtailment and concrete masonry detailing.
Uploaded by:

