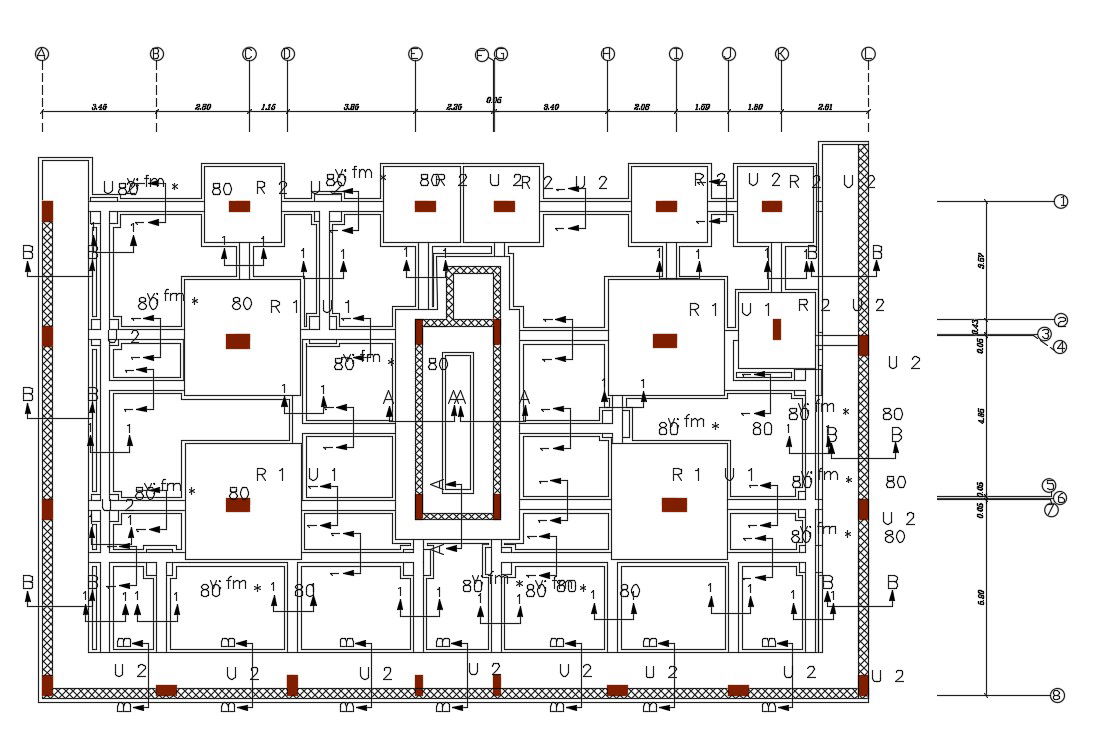Column Footing Foundation Plan With Centre Line DWG File
Description
this is dual house RCC construction working plan CAD drawing includes column footing foundation plan with centerline plan and dimension detail. download foundation plan DWG file.
Uploaded by:

