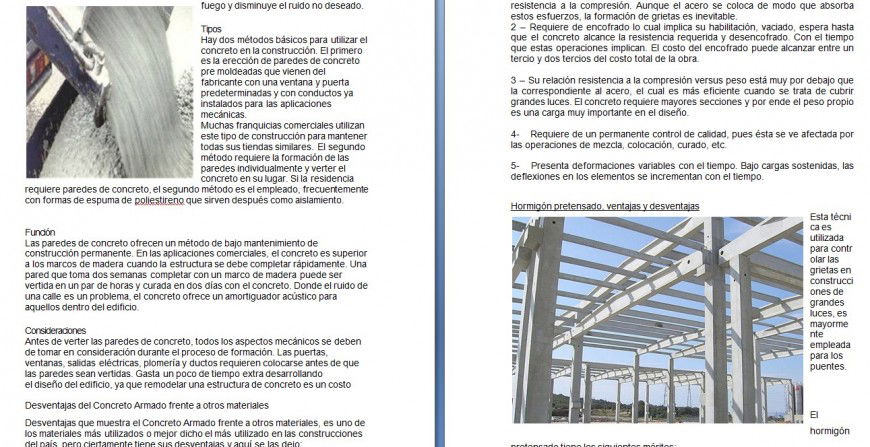Steel framing plan autocad file
Description
Steel framing plan autocad file, specification detail, bolt nut detail, coloring detail, soil detail, numbering detail, not to scale detail, IS code reinforcement provided detail, reinforcement plate detail, etc.
Uploaded by:
Eiz
Luna
