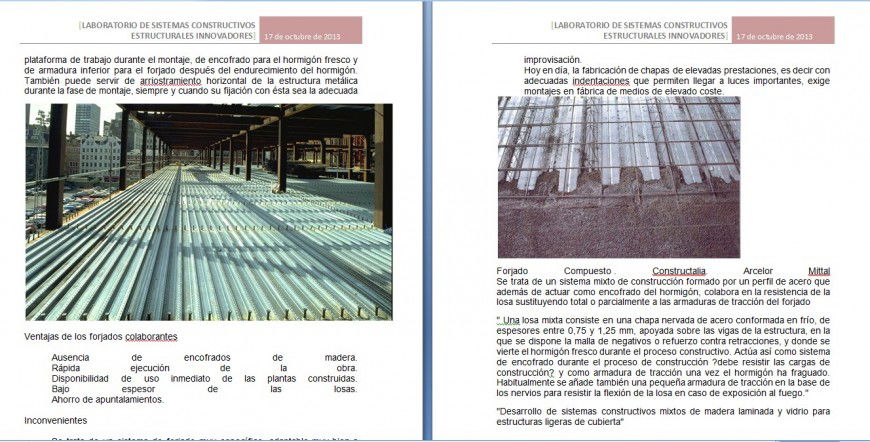Construction systems laboratory detail
Description
Construction systems laboratory detail dwg file, front elevation detail, specification detail, reinforcement detail, bolt nut detail, not to scale detail, soil detail, etc.
File Type:
DWG
File Size:
16.4 MB
Category::
Construction
Sub Category::
Construction Detail Drawings
type:
Gold
Uploaded by:
Eiz
Luna

