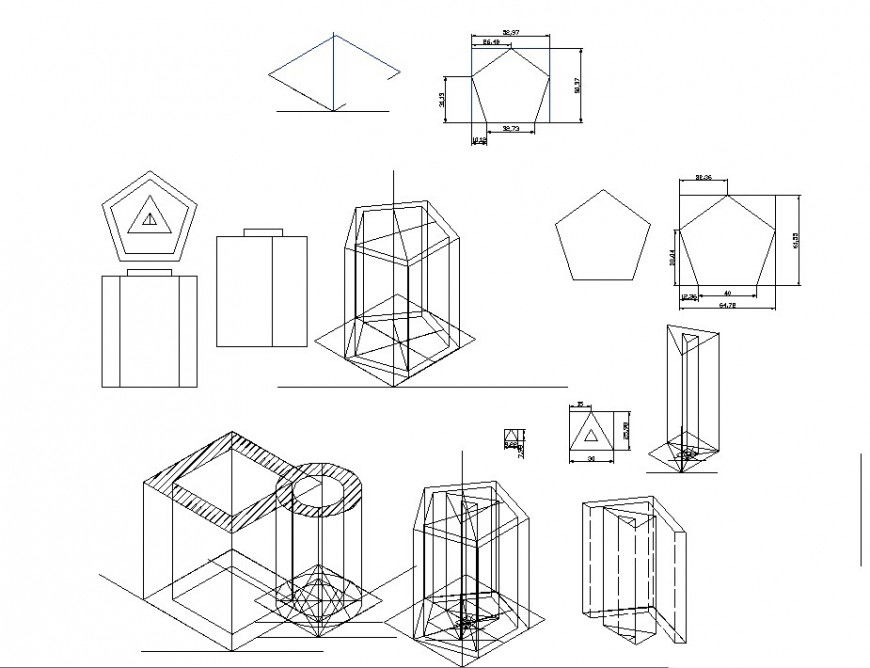Prizometric plan and section detail dwg file
Description
Prizometric plan and section detail dwg file, dimension detail, naming detail, thickness detail, hidden line detail, radius detail, angle dimension detail, hatching detail, etc.
File Type:
DWG
File Size:
155 KB
Category::
Dwg Cad Blocks
Sub Category::
Cad Logo And Symbol Block
type:
Gold
Uploaded by:
Eiz
Luna
