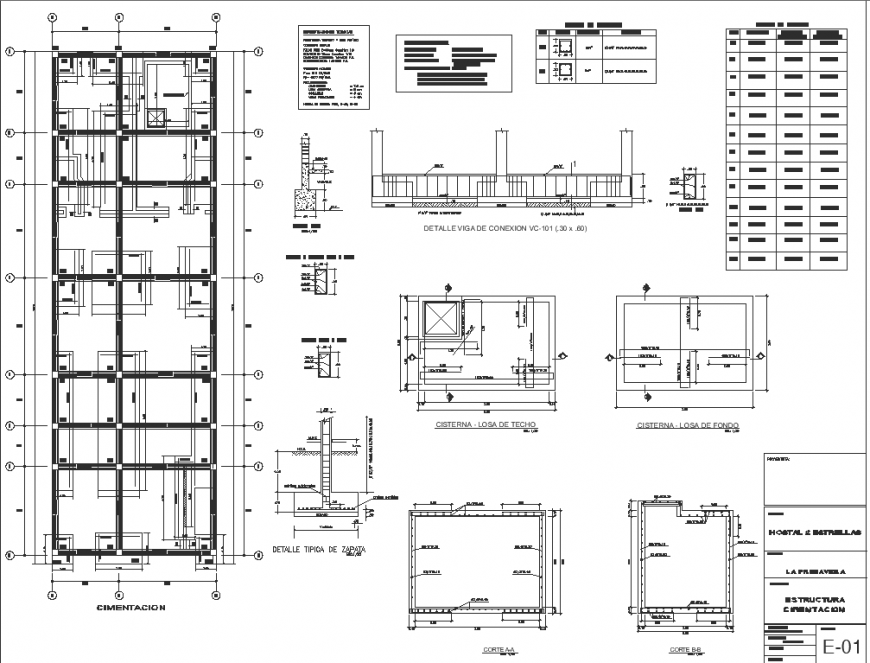Structure drawing of hotel in dwg file.
Description
Structure drawing of hotel in dwg file. Detail structure drawing of hotel, column and beam placement detail, water tank plan , section and elevation details, column and beam blow up joinery details and reinforcement detail in chart.

Uploaded by:
Eiz
Luna

