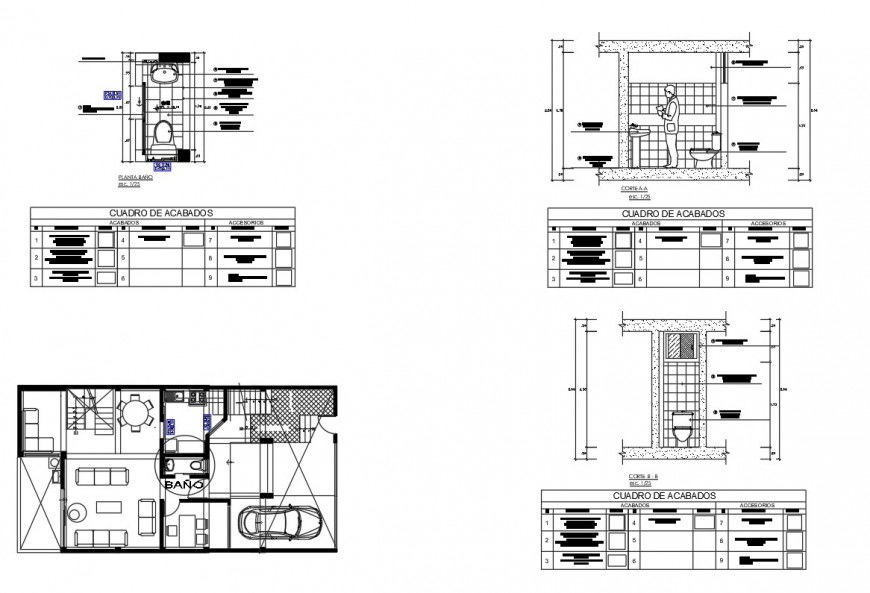General toilet plan and section detail dwg file
Description
General toilet plan and section detail dwg file, dimension detail, naming detail, top elevation detail, concrete mortar detail, cut out detail, car parking detail, people detail, table specification detail, not to scale detail, etc.
File Type:
DWG
File Size:
4.7 MB
Category::
Interior Design
Sub Category::
Bathroom Interior Design
type:
Gold
Uploaded by:
Eiz
Luna
