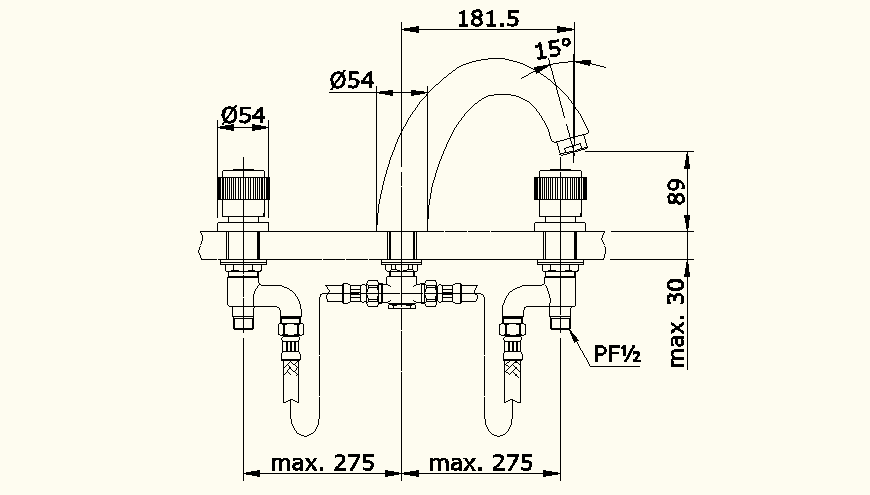Tap side elevation detail elevation dwg file
Description
Tap side elevation detail elevation dwg file, hathcing detail, piping detail, dimension detail, center line detail, etc.
File Type:
DWG
File Size:
58 KB
Category::
Interior Design
Sub Category::
Bathroom Interior Design
type:
Gold
Uploaded by:
Eiz
Luna
