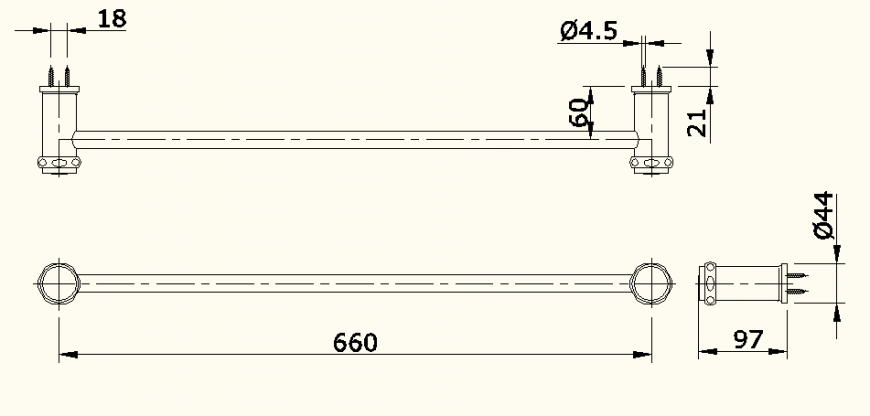Sanitary fitting and pipping detail elevation autocad file
Description
Sanitary fitting and pipping detail elevation autocad file, centre line detail, pipe line detail, diemnsion detail, top view detail, side elevation dteail, etc.
File Type:
DWG
File Size:
34 KB
Category::
Interior Design
Sub Category::
Bathroom Interior Design
type:
Gold
Uploaded by:
Eiz
Luna
