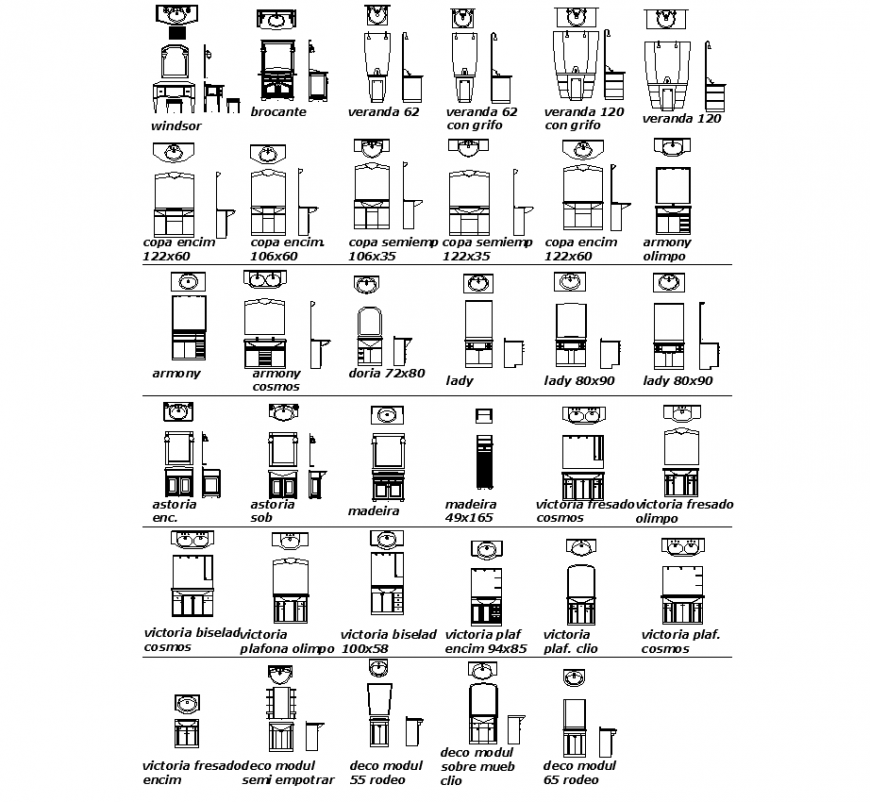Wash basin detail elevation layout 2d view dwg file
Description
Wash basin detail elevation layout 2d view dwg file, top elevation detail, front elevation detail, mirror detail, naming detail, dimension detail, side elevation detail, cabinet detail, etc.
File Type:
DWG
File Size:
402 KB
Category::
Interior Design
Sub Category::
Bathroom Interior Design
type:
Gold
Uploaded by:
Eiz
Luna

