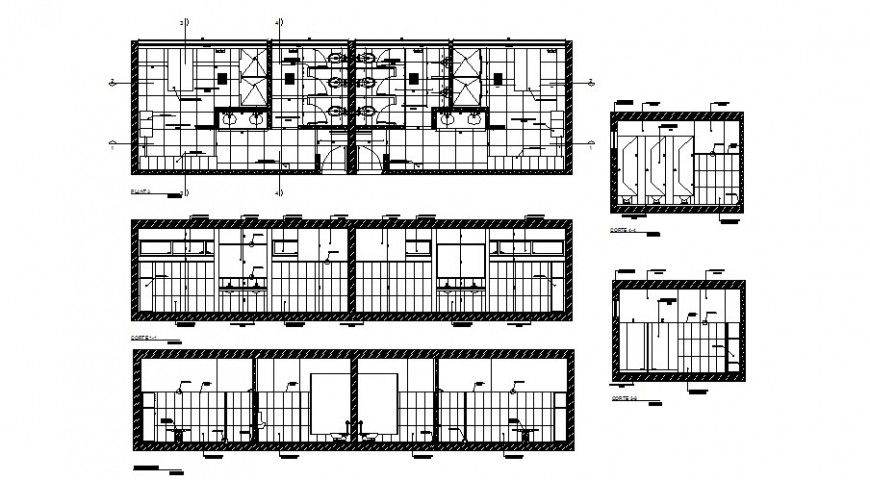Toilet of hotel detail plan in dwg file.
Description
Toilet of hotel detail plan in dwg file. Detail drawing of toilet , floor plan detail drawing , sectional elevation drawing , sanitary ware joinery details, descriptions and dimensions details.
File Type:
DWG
File Size:
322 KB
Category::
Interior Design
Sub Category::
Bathroom Interior Design
type:
Gold

Uploaded by:
Eiz
Luna

