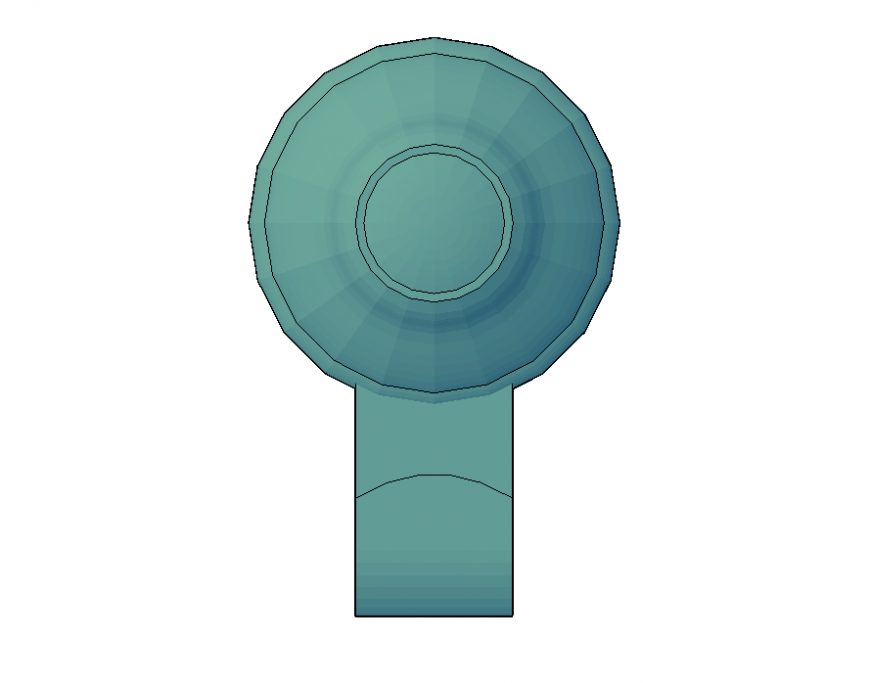Bathroom and plumbing units detail elevation 3d model layout file
Description
Bathroom and plumbing units detail elevation 3d model layout file, top elevation detail, hatching detail, color detail, etc.
File Type:
DWG
File Size:
42 KB
Category::
Interior Design
Sub Category::
Bathroom Interior Design
type:
Gold
Uploaded by:
Eiz
Luna
