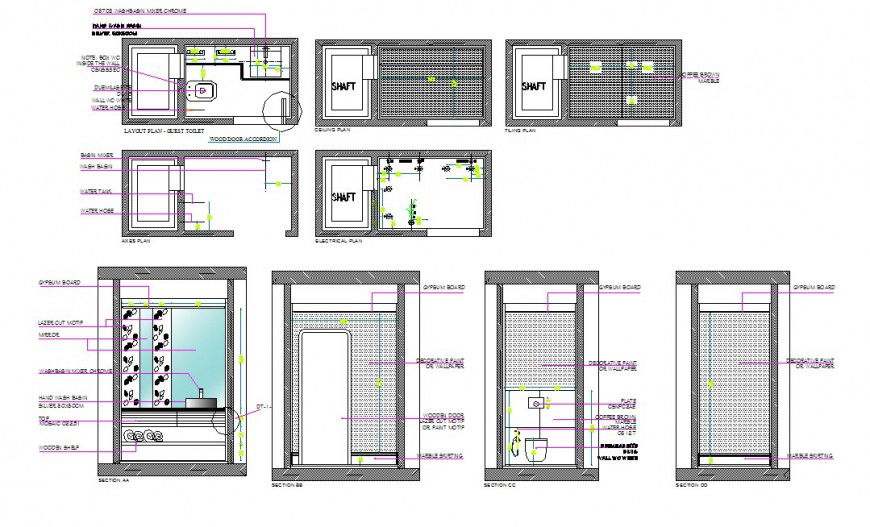Bathroom elevation design dwg file
Description
Bathroom elevation design dwg file, wc detailing with dimensions , plumbing and piping details with tiles pattern shown and door and window fittings is also shown in auto cad format
File Type:
DWG
File Size:
91 KB
Category::
Interior Design
Sub Category::
Bathroom Interior Design
type:
Gold
Uploaded by:
Eiz
Luna
