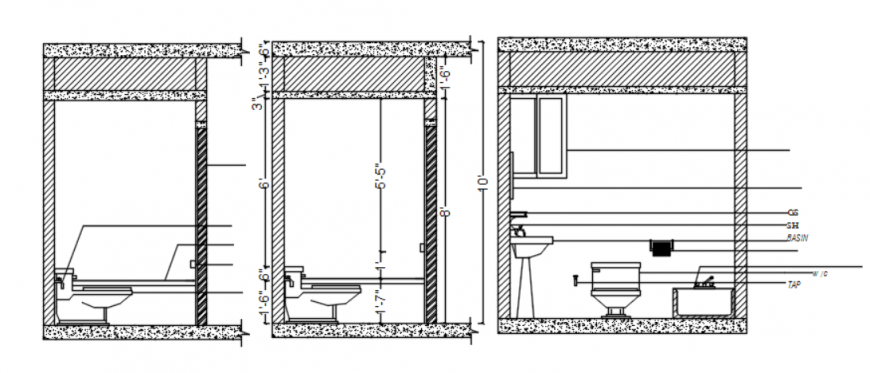Autocad file of mater toilet
Description
. Autocad file of mater toilet which includes a section of the toilets with details of the door, bathtub, bathtub, towel ring, window, basin, mirror etc.
File Type:
DWG
File Size:
410 KB
Category::
Interior Design
Sub Category::
Bathroom Interior Design
type:
Gold
Uploaded by:
Eiz
Luna

