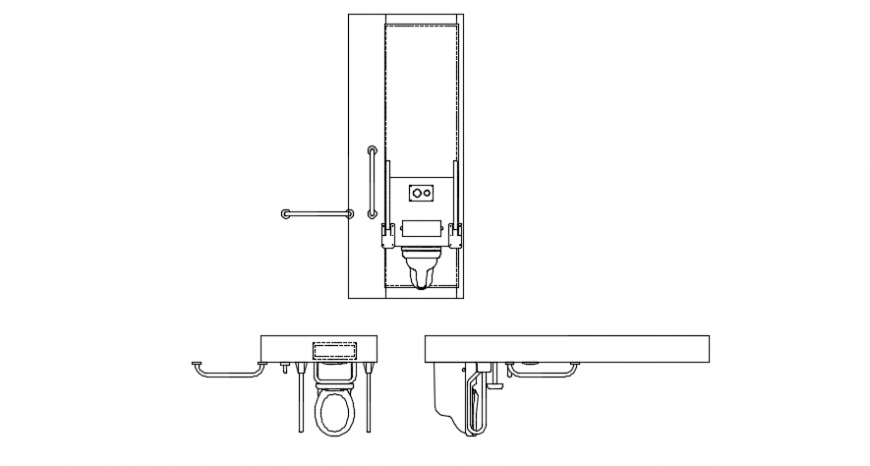Disabled toilet arrangement sectional detail
Description
Disabled toilet arrangement sectional detail,bathroom elevation design dwg file, front sectional elevation of bathroom, wc details with text detailing
File Type:
DWG
File Size:
338 KB
Category::
Interior Design
Sub Category::
Bathroom Interior Design
type:
Gold
Uploaded by:
Eiz
Luna
