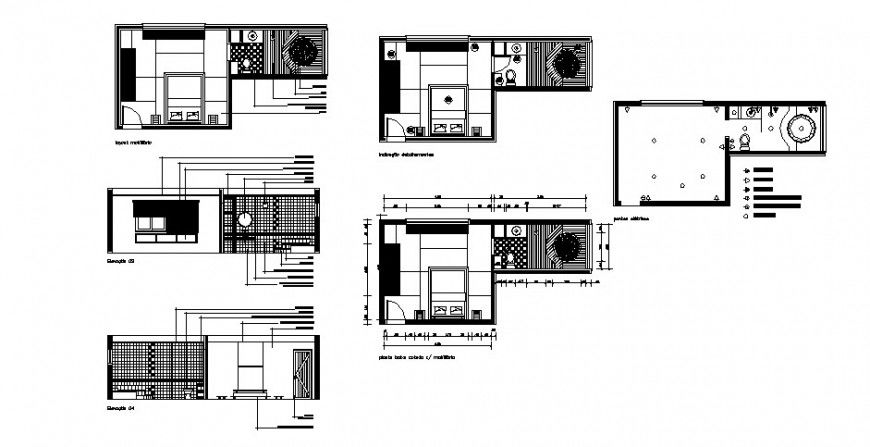Bedroom with attach sanitary toilet plan autocad file
Description
Bedroom with attach sanitary toilet plan autocad file which includes work plan and sectional detail of bedroom and furniture details are also provided in the room.
File Type:
DWG
File Size:
338 KB
Category::
Interior Design
Sub Category::
Bathroom Interior Design
type:
Gold

Uploaded by:
Eiz
Luna
