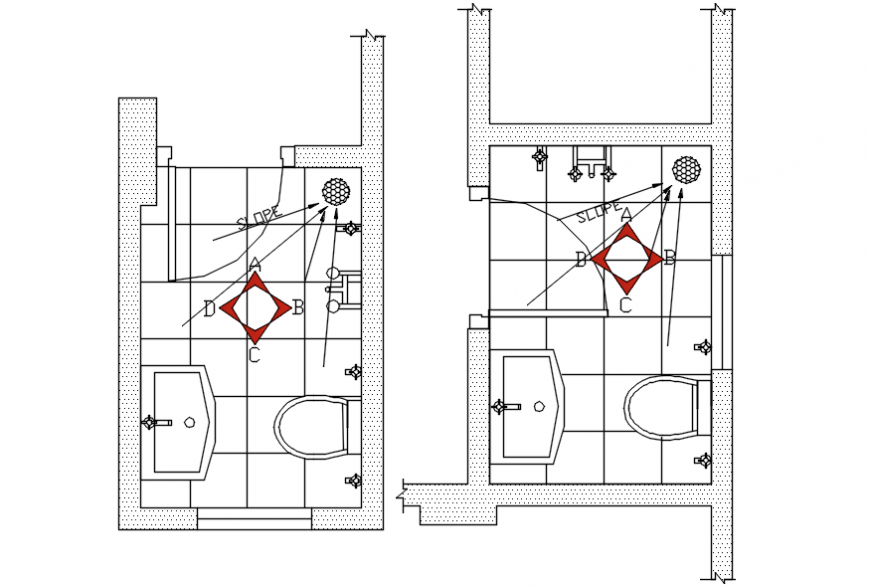Top view plan of bathroom
Description
Top view plan of bathroom . here there is top view layout plan of bathroom showing wc, faucets detail and flooring detal
File Type:
DWG
File Size:
188 KB
Category::
Interior Design
Sub Category::
Bathroom Interior Design
type:
Gold
Uploaded by:
Eiz
Luna
