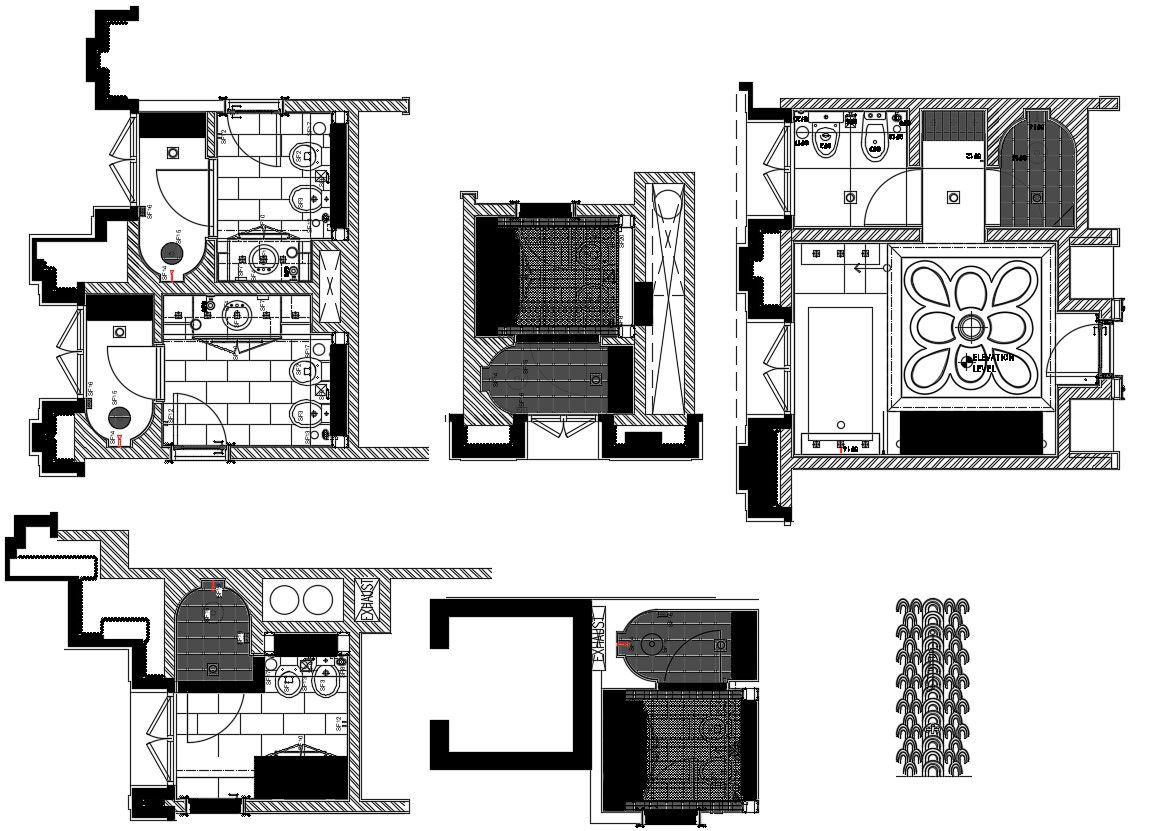Download Bathroom Plan CAD File
Description
Bathroom Design Plan CAD File Download that shows work plan of sanitary bathroom area along with a bathroom and sanitary ware details of washbasin, water closet, and other plumbing blocks details.
File Type:
DWG
File Size:
1.8 MB
Category::
Interior Design
Sub Category::
Bathroom Interior Design
type:
Gold
Uploaded by:

