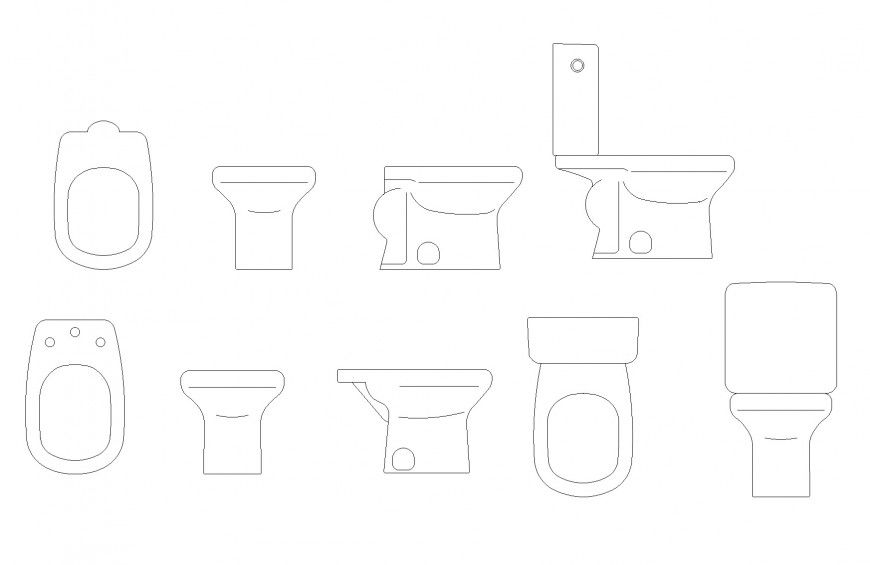Blocks toilet sand bidets plan autocad file
Description
Blocks toilet sand bidets plan autocad file, top elevation detail, main hole detail, front elevation detail, side elevation detail, white colour detail, tank detail, back elevation detail, different shape of water closed detail, etc.
File Type:
DWG
File Size:
13 KB
Category::
Interior Design
Sub Category::
Bathroom Interior Design
type:
Gold
Uploaded by:
Eiz
Luna
