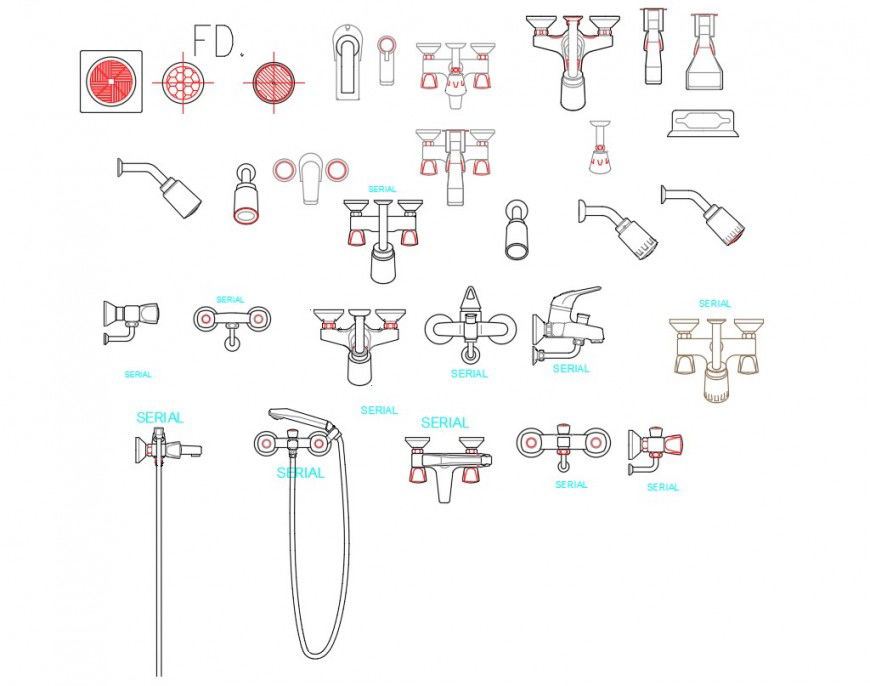Equipment Bathroom layout file
Description
Equipment Bathroom layout file, naming detail, hatching detail, cross line detail, round shape anti detail, clod water and hot water pipe line detail, hand flossed detail, different shape of trap detail, different shape of shower detail, etc.
File Type:
DWG
File Size:
5.1 MB
Category::
Interior Design
Sub Category::
Bathroom Interior Design
type:
Gold
Uploaded by:
Eiz
Luna
