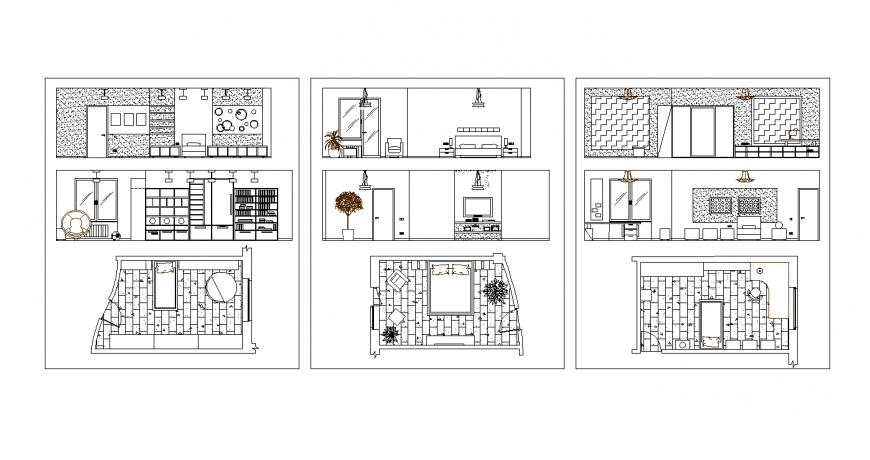Plan and elevation of bedroom design dwg file
Description
Plan and elevation of bedroom design dwg file in plan with view of area view with view of design of different types of bedroom view with bed and entry way in elevation and furniture view with mirror and other furniture view in design of bedroom.
File Type:
DWG
File Size:
221 KB
Category::
Interior Design
Sub Category::
Bathroom Interior Design
type:
Gold
Uploaded by:
Eiz
Luna
