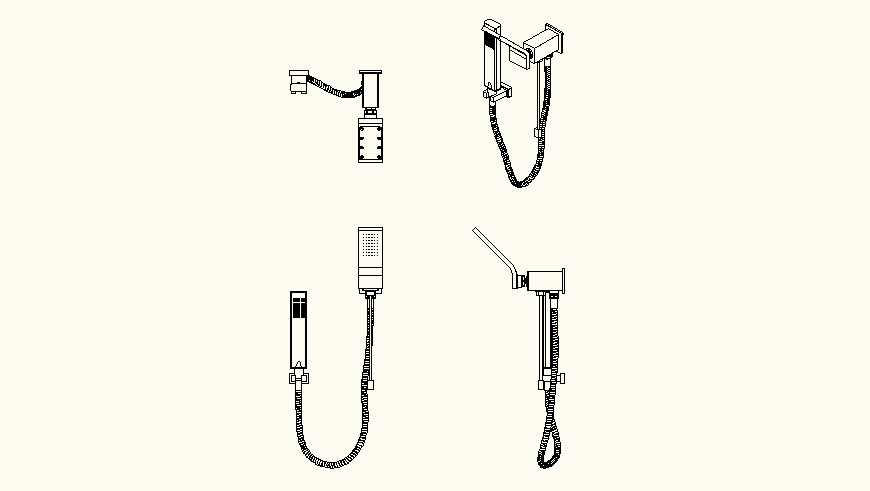Modern Shower detail elevation and plan layout file
Description
Modern Shower detail elevation and plan layout file, isometric view detail, wire detail,frontb elevation detail, side elevation detail, hatching detail, etc.
File Type:
DWG
File Size:
521 KB
Category::
Interior Design
Sub Category::
Bathroom Interior Design
type:
Gold
Uploaded by:
Eiz
Luna
