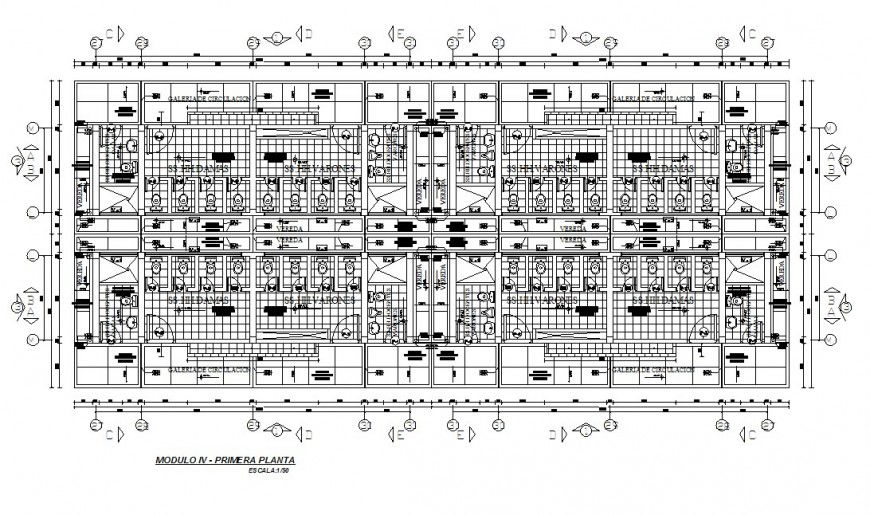Urinals top view architecture layout plan
Description
Urinals top view architecture layout plan.here there is top view layout plan of a bathroom layout showing complete detail of urinals with all details shown with text detailing and dimensions detail
File Type:
DWG
File Size:
154 KB
Category::
Interior Design
Sub Category::
Bathroom Interior Design
type:
Gold
Uploaded by:
Eiz
Luna

