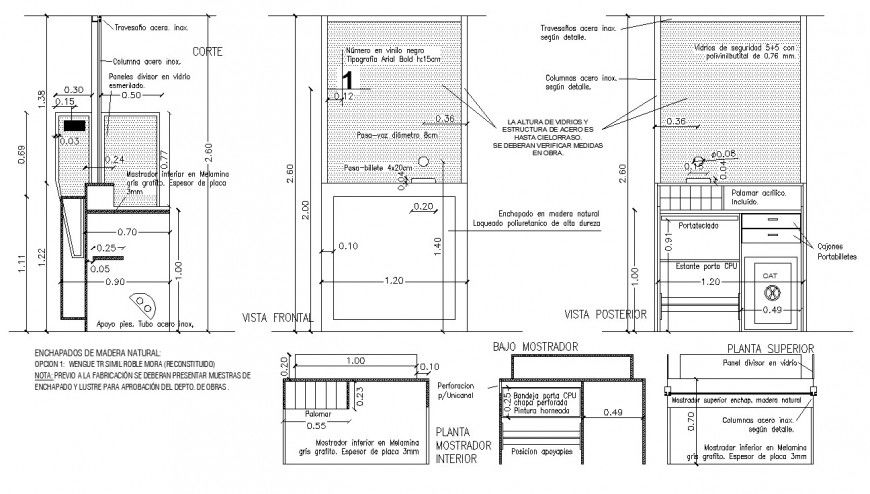Dressing table furniture AutoCAD dwg file
Description
Dressing table furniture AutoCAD dwg file . the dressing table plan , front elevation , side elevation ,mirror detail . detailing of dressing table drawer , Sutter , with detail of tagging and diemansion.
File Type:
DWG
File Size:
178 KB
Category::
Interior Design
Sub Category::
Bathroom Interior Design
type:
Gold

Uploaded by:
Eiz
Luna
