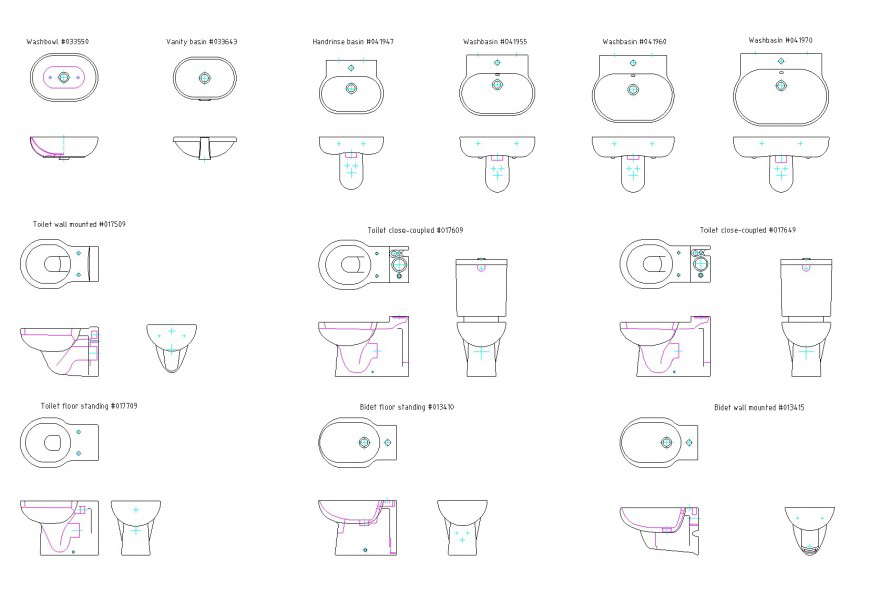
Duravi bathroom foster plan autocad file, dimension detail, naming detail, main hole detail, top view detail, front elevation detail, toilet floor standing detail, bidet floor standing detail, toilet closed coupled detail, section toilet detail, etc.