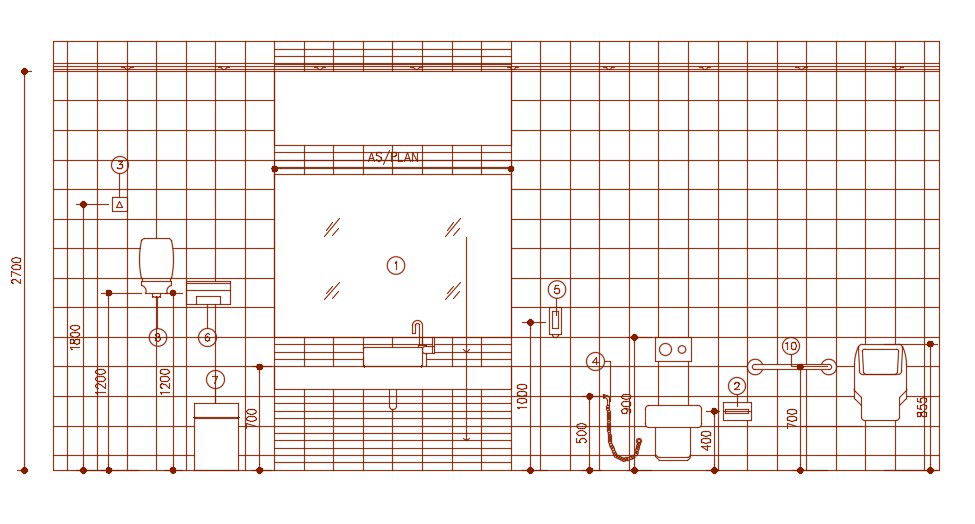Bathroom Elevation Design AutoCAD Drawing Download
Description
Front elevation design of a bathroom that shows washbasin details along with wall tiles details, water closet, dimension set, dressing mirror, and various other units details download CAD file for free.
File Type:
DWG
File Size:
632 KB
Category::
Interior Design
Sub Category::
Bathroom Interior Design
type:
Free

Uploaded by:
akansha
ghatge
