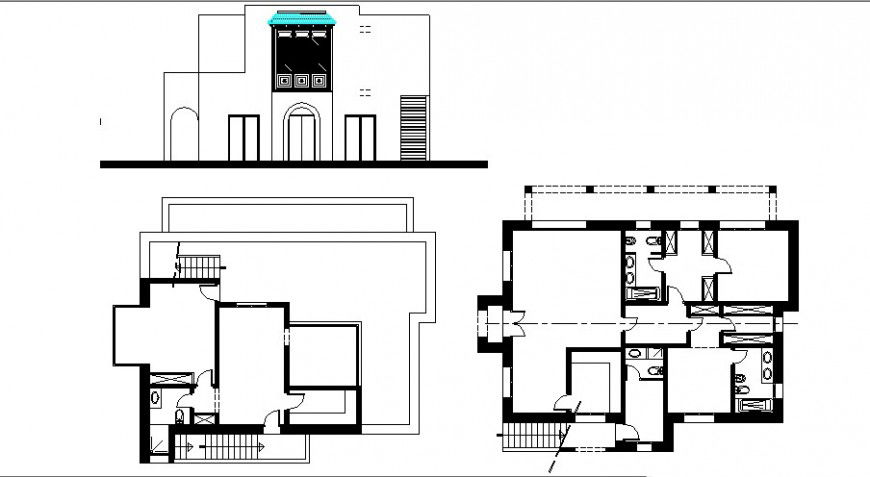Plan and elevation of bathroom area in auto cad
Description
Plan and elevation of bathroom area in auto cad plan include detail of wall and door position view washing area with wash basin water closet and bath tub in plan, elevation include bathing area door and designer window.
File Type:
DWG
File Size:
78 KB
Category::
Interior Design
Sub Category::
Bathroom Interior Design
type:
Gold
Uploaded by:
Eiz
Luna
