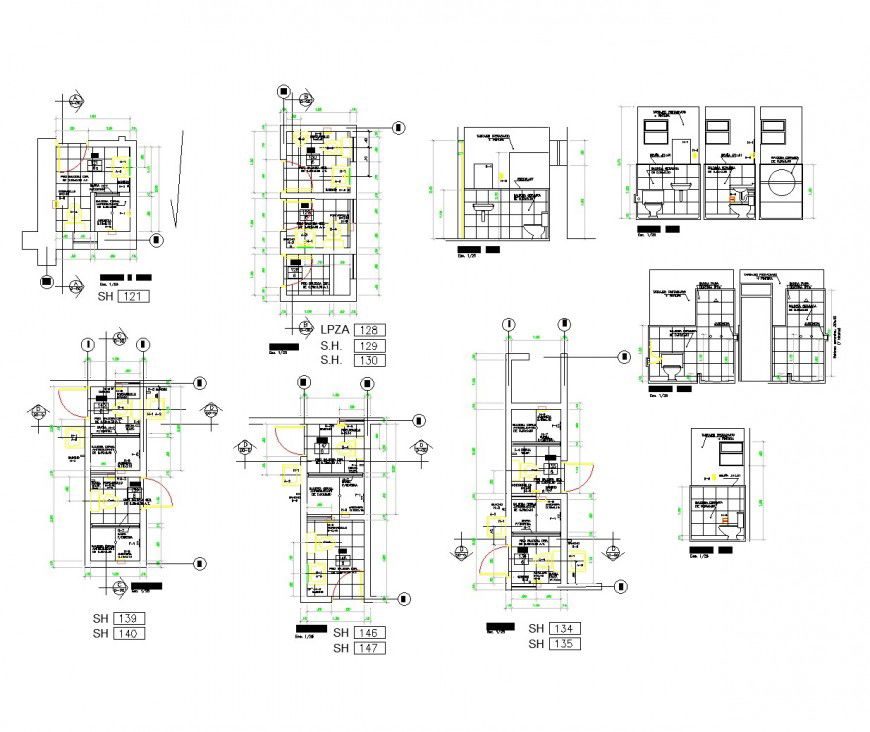Section line of wash room plan dwg file
Description
Section line of wash room plan dwg file, section A-A’ detail, section B-B’ detail, section C-C’ detail, section D-D’ detail, centre lien plan detail, dimension detail, water closed detail, sink detail, section line detail, etc.
File Type:
DWG
File Size:
272 KB
Category::
Interior Design
Sub Category::
Bathroom Interior Design
type:
Gold
Uploaded by:
Eiz
Luna

