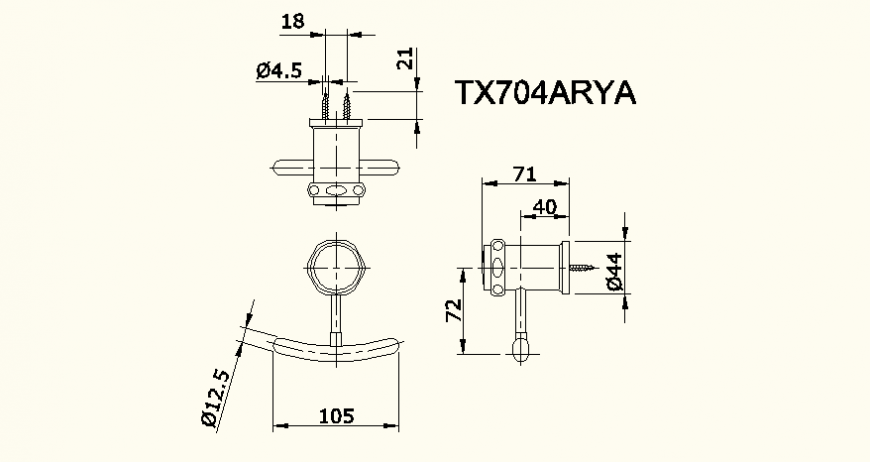Sanitary toilet fitting detail elevation autocad file
Description
Sanitary toilet fitting detail elevation autocad file, centre line detail, diemsion detail, side elevation detail, top elevation detail, etc.
File Type:
DWG
File Size:
34 KB
Category::
Interior Design
Sub Category::
Bathroom Interior Design
type:
Gold
Uploaded by:
Eiz
Luna
