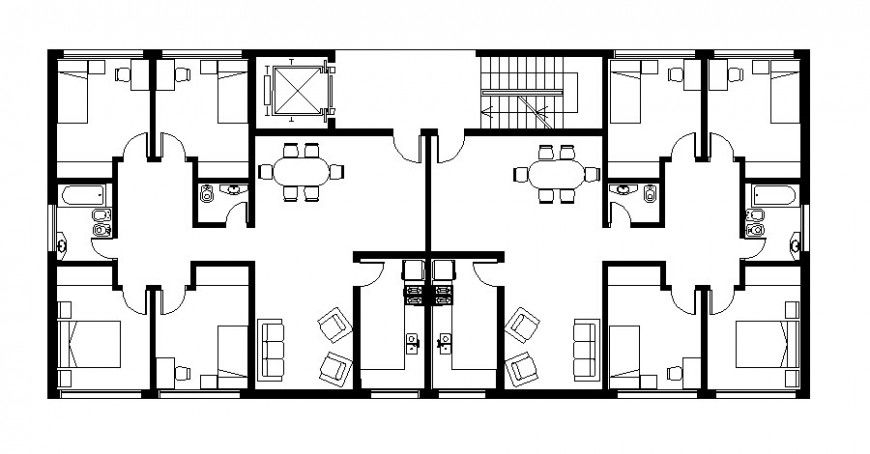Bedroom area drawings detail 2d view plan autocad file
Description
Bedroom area drawings detail 2d view plan autocad file that shows a work plan of a bedroom area with furniture blocks details of double bed and sanitary toilet area details.
File Type:
DWG
File Size:
120 KB
Category::
Interior Design
Sub Category::
Bathroom Interior Design
type:
Gold
Uploaded by:
Eiz
Luna

