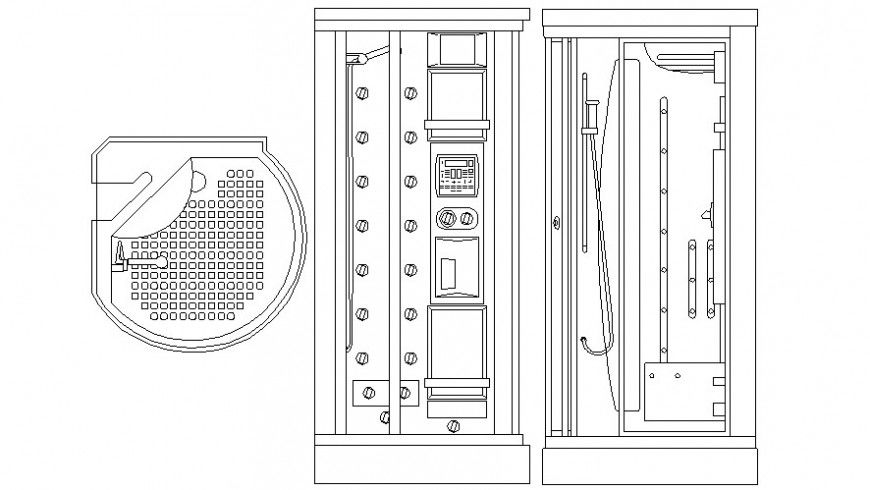Shower cabin elevation cad drawing details dwg file
Description
Shower cabin elevation cad drawing details that include a detailed view of shower cabin elevation with colours details and size details, type details etc for multi-purpose uses for cad projects.
File Type:
DWG
File Size:
60 KB
Category::
Interior Design
Sub Category::
Bathroom Interior Design
type:
Gold
Uploaded by:
Eiz
Luna
