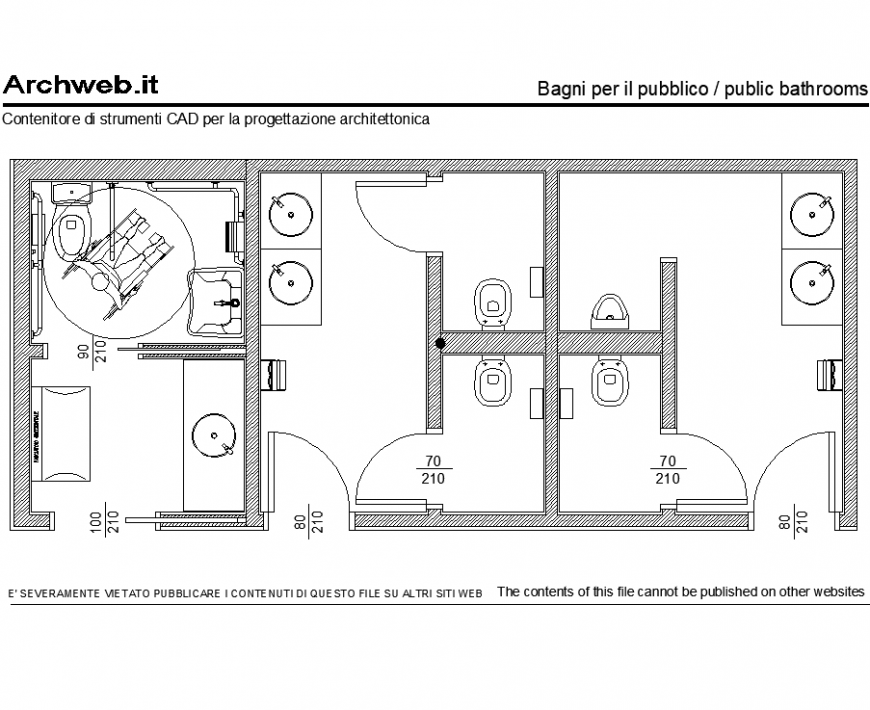The common toilet plan with handicap detail dwg file.
Description
The common toilet plan with handicap detail dwg file. The top view plans with detailing of commodes, wash basins, urinary, doors, etc.,
File Type:
DWG
File Size:
275 KB
Category::
Interior Design
Sub Category::
Bathroom Interior Design
type:
Gold
Uploaded by:
Eiz
Luna
