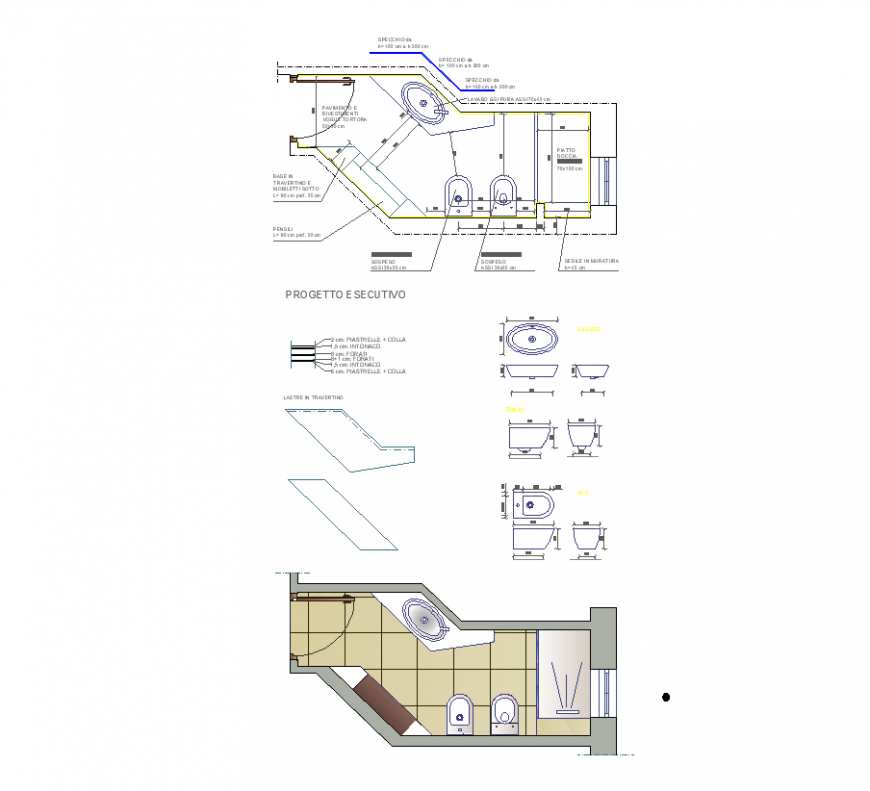Bathroom design with wash basin detail dwg file
Description
Bathroom design with wash basin detail dwg file in plan with detail of bathroom design with area and wall and flooring area design,wash basin area detail,door detail and design with different wash basin with necessary dimension.
File Type:
DWG
File Size:
140 KB
Category::
Interior Design
Sub Category::
Bathroom Interior Design
type:
Gold
Uploaded by:
Eiz
Luna

