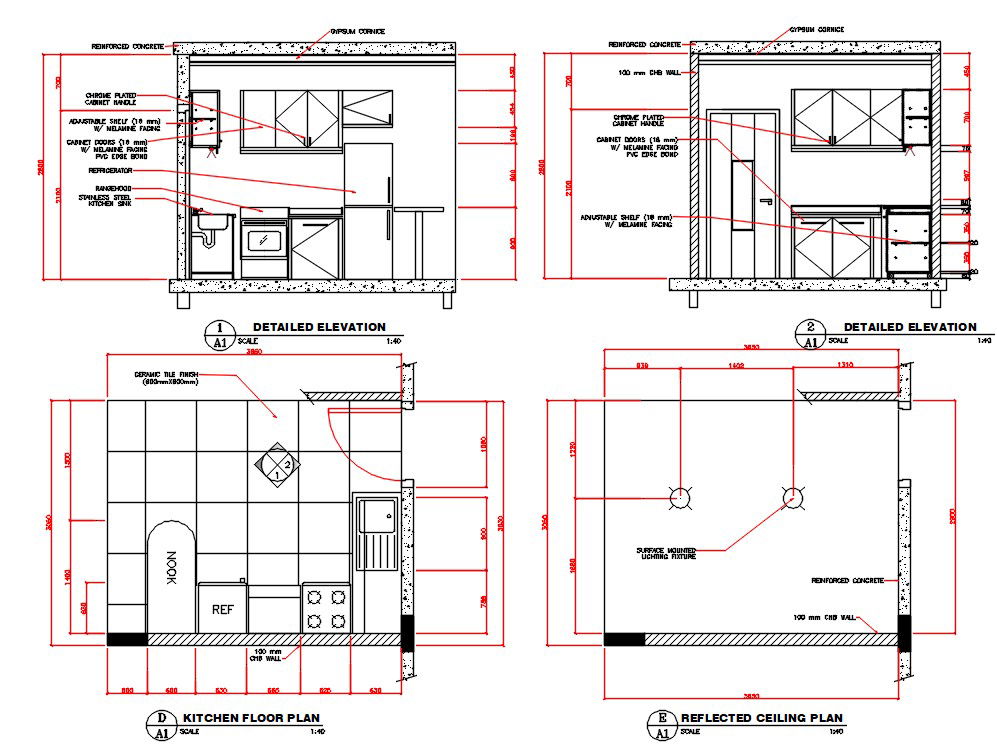Kitchen Interior Design DWG
Description
Kitchen Interior Design DWG; 2D CAD drawing of the kitchen floor plan, reflected ceiling plan and elevation design with all dimension detail. download DWG file of kitchen interior design.
File Type:
DWG
File Size:
252 KB
Category::
Interior Design
Sub Category::
Bathroom Interior Design
type:
Gold
Uploaded by:
Albert
stroy

