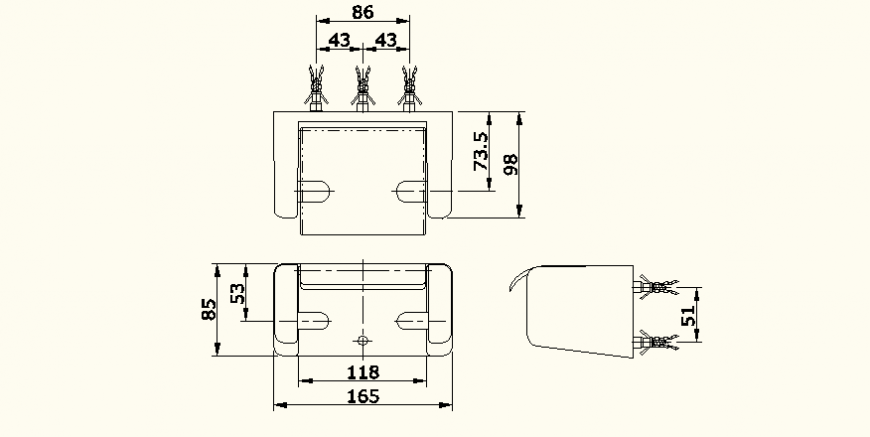Sink detail plumbing system elevation layout file
Description
Sink detail plumbing system elevation layout file, dimension detail, hatching detail, top view detail, center line detail, etc.
File Type:
DWG
File Size:
47 KB
Category::
Interior Design
Sub Category::
Bathroom Interior Design
type:
Gold
Uploaded by:
Eiz
Luna

