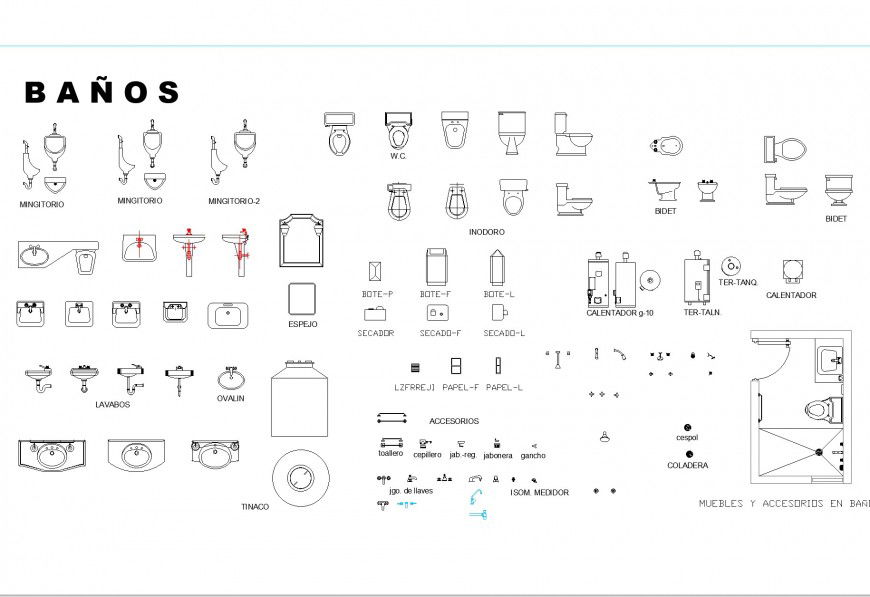Bathroom fixtures plan autocad file
Description
Bathroom fixtures plan autocad file, plan, elevation and section urinal detail, plan, elevation and section sink detail, tank elevation detail, cut out detail, etc.
File Type:
DWG
File Size:
1.6 MB
Category::
Interior Design
Sub Category::
Bathroom Interior Design
type:
Gold
Uploaded by:
Eiz
Luna

