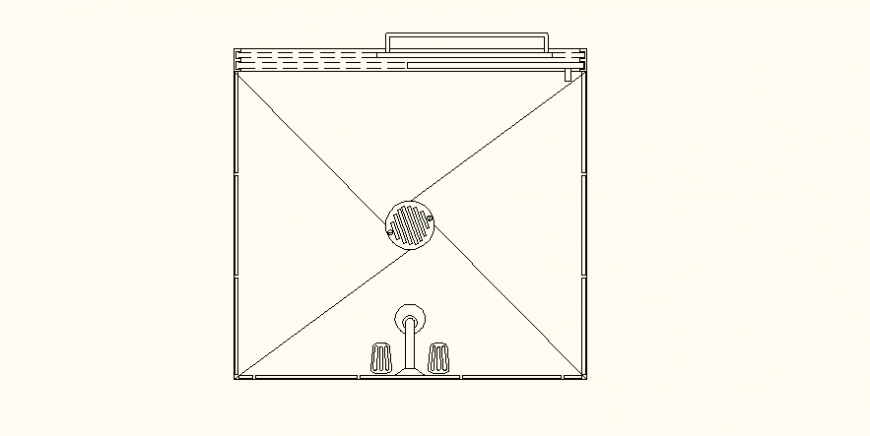Bathroom detail elevation layout file
Description
Bathroom detail elevation layout file, shower detail, top view detail, hatching detail, etc.
File Type:
DWG
File Size:
21 KB
Category::
Interior Design
Sub Category::
Bathroom Interior Design
type:
Gold
Uploaded by:
Eiz
Luna

