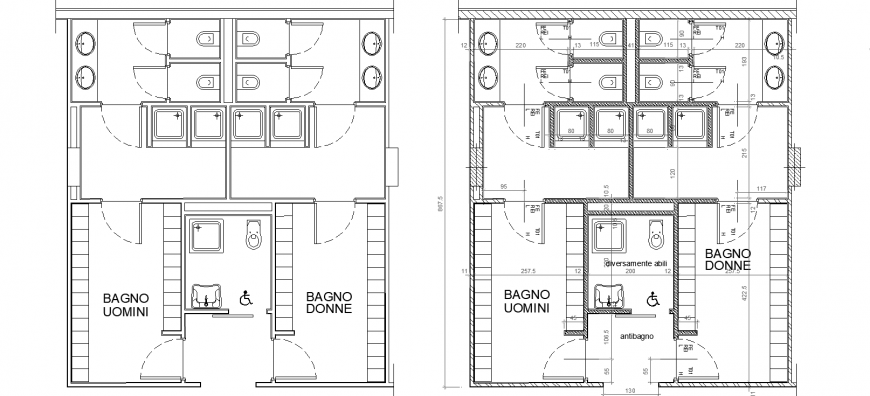Common-washroom plan with a detail dwg file.
Description
Common washroom plan with a detail dwg file. The top view plans with detailing of commodes, wash basins, urinary, doors, etc.,
File Type:
DWG
File Size:
92 KB
Category::
Interior Design
Sub Category::
Bathroom Interior Design
type:
Gold
Uploaded by:
Eiz
Luna

